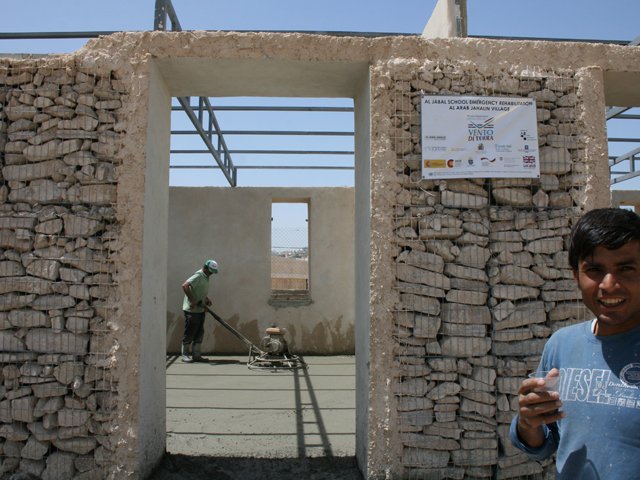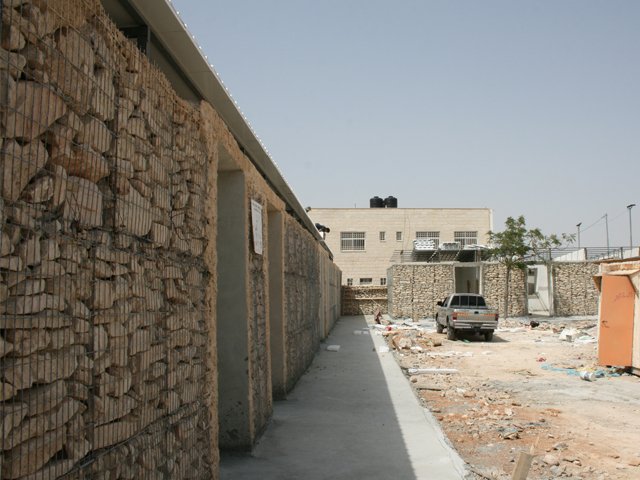PROJECT DATA -
Al Jabal primary school
Location -
Al Jabal, West Bank
Year -
2015
Client -
Vento di Terra NGO
Donor -
Consultancies -
Total Cost -
142.000 €
Duration -
SHORT DESCRIPTION
The school in Al Jabal is the extreme synthesis of the re-use of local material as established by the chosen technique of gabions. The idea to adopt the technique of gabions, generally used for retaining walls in landscape preservation areas, was born since the very first visits to the site. In fact, in this area there is an abundance of the local stone in its typical yellow ochre color. The first meetings with the local community also highlighted the added values of security and stability that this technique aroused in people. Speed of construction and aesthetic impact played as well a decisive role in the final design choices. The massive aesthetic of the squared stone walls is strongly connected with the color grading and the features of the landscape. The mass of the building also is an optimal passive system to mitigate the effect of temperatures in these climatic areas. The tectonic value of the architecture is emphasized by the choice of reducing at the minimum the vertical openings of the wall and compensating the lighting and air quality needs through the use of skylights that emerge in height emphasizing the distance between the horizontal plane of the covering and the vertical one of the walls.















 ARCò Architecture & Cooperation - VAT number: 07814900960
ARCò Architecture & Cooperation - VAT number: 07814900960